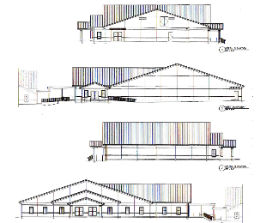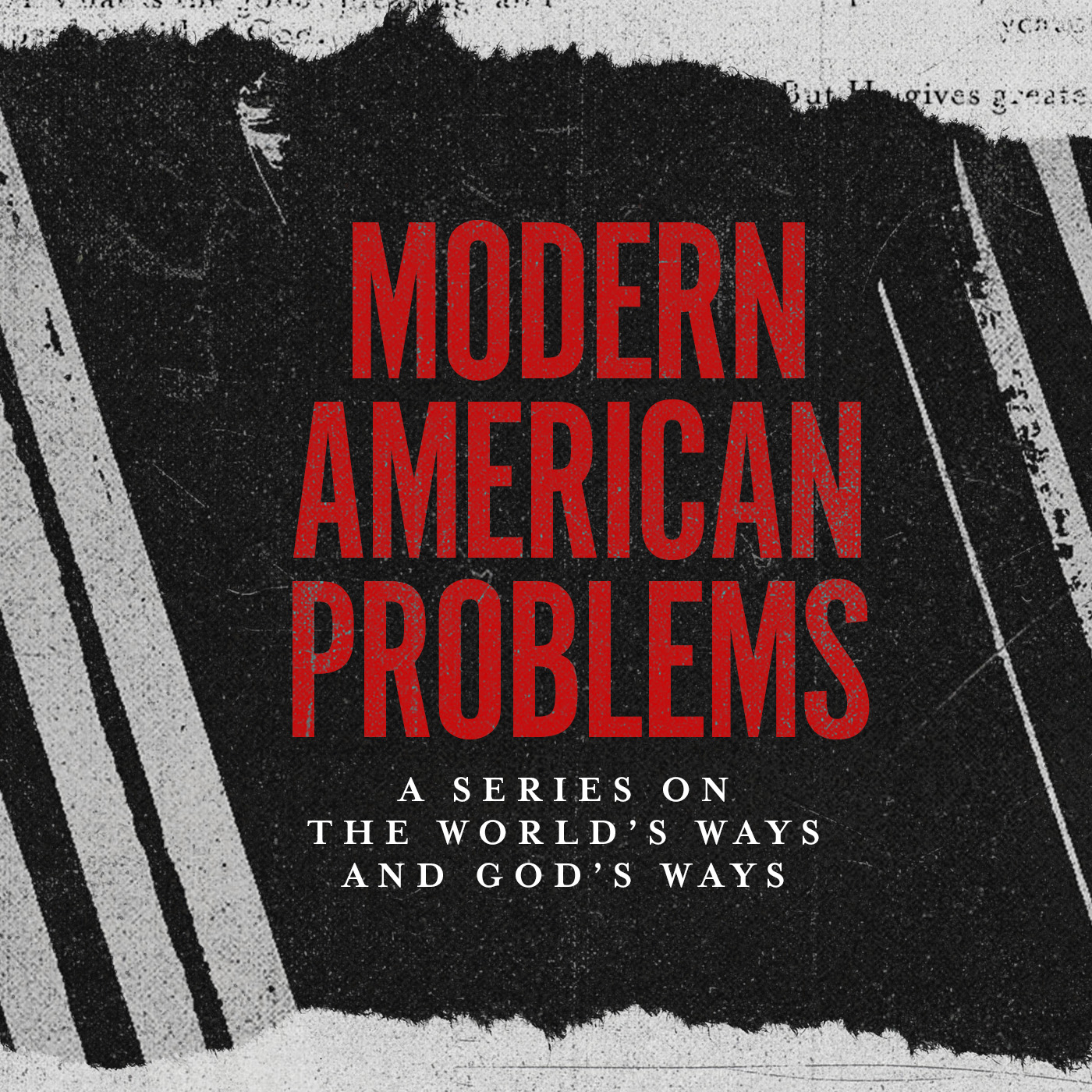
We think so. Therefore, we wanted to start giving you all some information, ask for feedback, and answer any questions you have. So, let me break this announcement down into three categories:
Why Should We Build A New Building?
Well, the short answer is, because we've outgrown the one we are using.
Let me be clear, I am no fan of building church buildings just for the sake of having more facilities, and/or trying to come up with some sort of project that brings everyone together and gets them excited about something. After all, we already have something that we should be excited about and that brings everyone together: the gospel!
But I think there does come a time when a growing church is using its current facilities to the best of its ability. Right now, we are fitting around 350 people into a building that was probably designed for something less than 200. I've heard that there have been several times when we've had 16 people cramming into one of the small classrooms, during KidZone.
Now, you may or may not know this, but the church owns more land than what we're currently using. Behind the church is a wooded area where an additional building could be built; in fact, we have a total of 13 acres, and we are currently using less than half of that.
Our plan is to build a new auditorium (one that could seat all the people who are attending our three services now) next to our current building, to connect the new building to the current building with a covered walkway, and then to renovate the current building so that KidZone can expand. (KidZone could easily double the number of classrooms if we have a different place for the adults to meet.)
What Would The New Building Be Like?
Well, we've already had some people draw up some plans for us. A site plan is at the top of this article. Baseline Road would be about one hundred yards to the right of the picture, and 24th Street would be just above the picture, out of the frame. The two driveways we currently have (which you can faintly see underneath the plans) would be consolidated into one new driveway.
Here's what we are going for:
A) We wanted it to be a building that would be able to fit all the people we have coming now without it being too big. The proposed auditorium would be able to seat over 375 adults (the plans actually say that there will be 446 chairs, but auditoriums actually feel "full" well before they reach 100% capacity... think of the last time you went to the opening night of a big movie.) However, we also wanted to make sure it was big enough for growth. I would think that with an auditorium that size, and a doubled KidZone space, we could get to about 900 in attendance (this assumes going back to multiple services) before we'd have to worry about what to do next.
B) Besides, being the right size, we also wanted a building that fit the culture and values of our church. This would mean that the building would be modern in style (ie: no stained glass or pipe organs) but also more toward the "no frills" side of the spectrum (ie: no laser lights or fog machines). I honestly don't want to build something "beautiful." I'm just hoping for something practical - something that's somewhat similar to what we have right now, just with more space.
How Can I Ask Questions Or Talk With Someone About This?
We'd love to answer any questions you have, and we'd love for you all to support this. At this time, Gary Haverdink (Director of Ministries and Operations) is going to be hosting a meeting at our current building on December 2 at 7:00pm. At that meeting, he will have plenty of information including additional drawings of the building, our current church budget, etc. If you have any questions about the property, the design, the builder, the affordability, the parking lot, the building codes, or the water retention and sewage plans - he's your guy. You can show up at that meeting, or you can email him with any questions or concerns. He is hoping that we can break ground in January with a grand opening by November 2015. (Note: The January start date is dependent on the final contract cost & the financial support of the congregation.) We believe that God has blessed Good News Church and we look forward to what He has planned for the future.
Floorplan

Here's a picture of the proposed floorplan of the new building. It's mostly a large room filled with chairs facing a stage. There is a lobby on the right side, and the rooms toward the top of the picture are bathrooms, an electrical room, some closets, and an office.
Exterior Views

Here are some views of the outside of the building. The second picture is the back of the building (the side facing away from Baseline Road). The fourth picture is the front of the building (the side that faces Baseline Road.) As you might be able to see, from that vantage point, there would be a covered walkway/staircase that comes from the right side of the new building and connects to our current building (pictured in a lighter color.)

